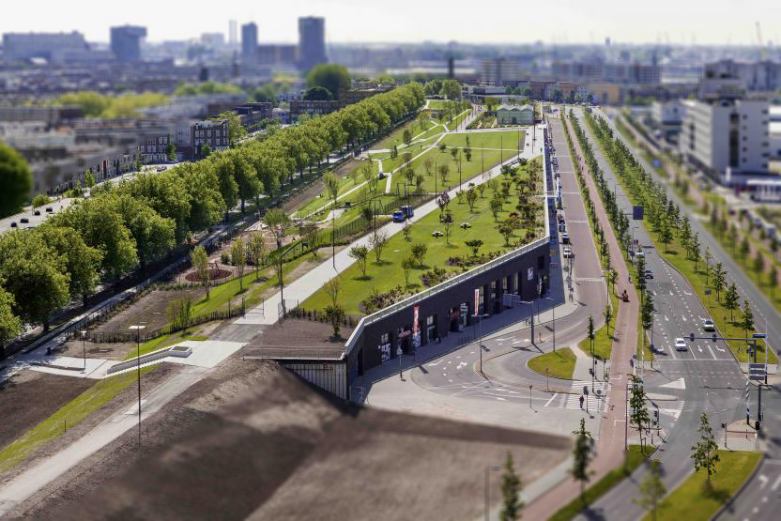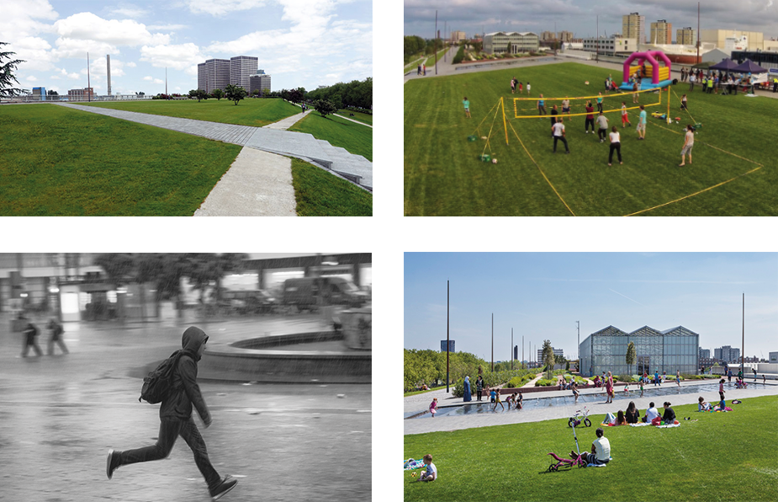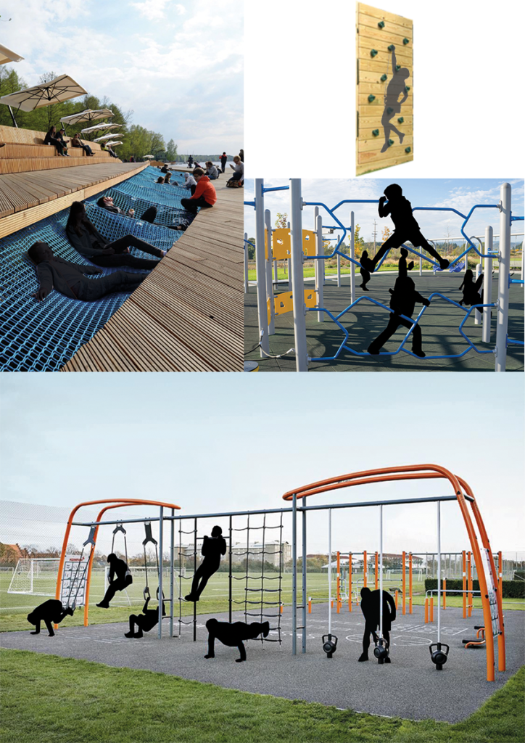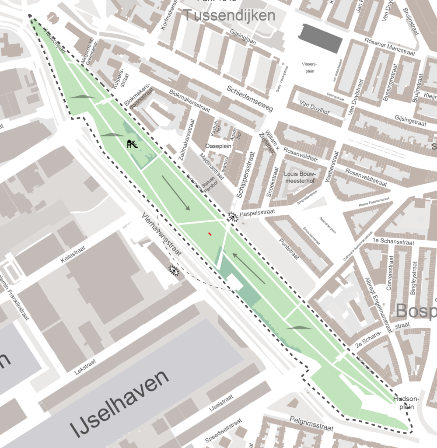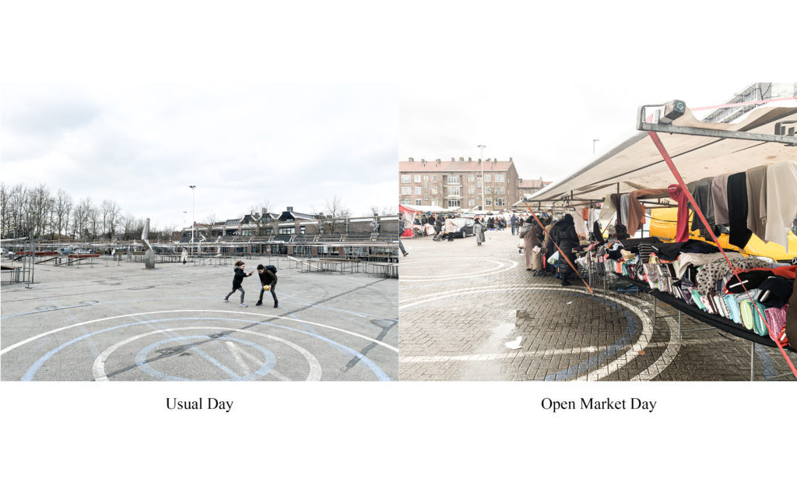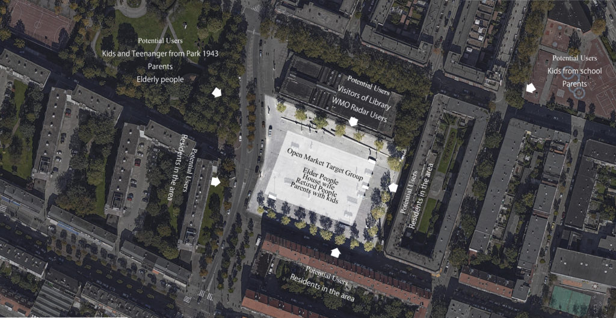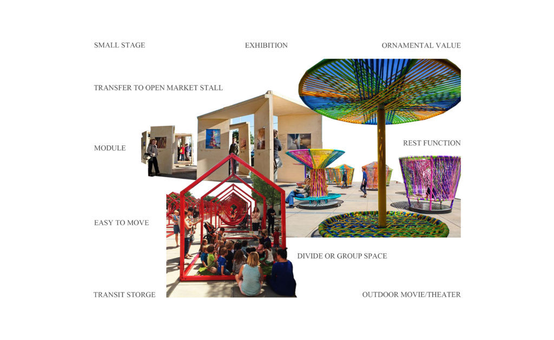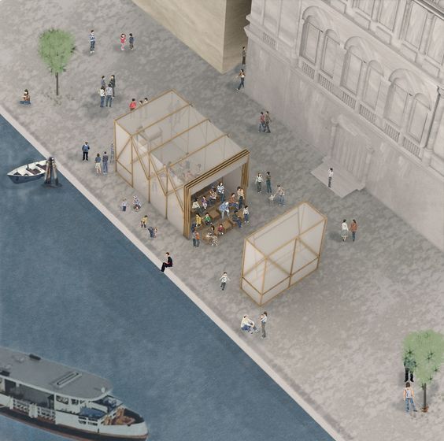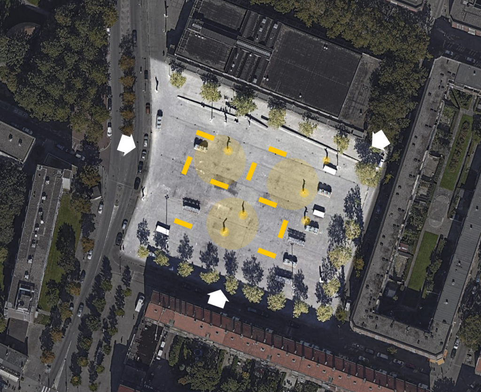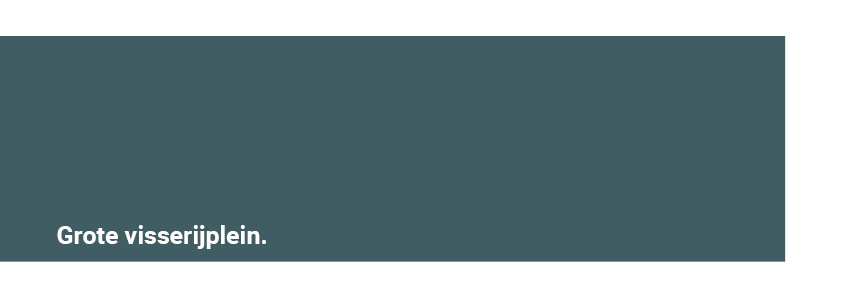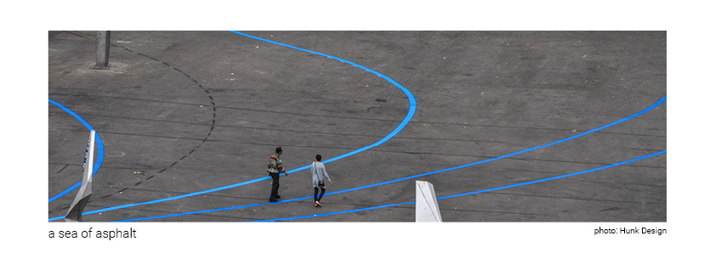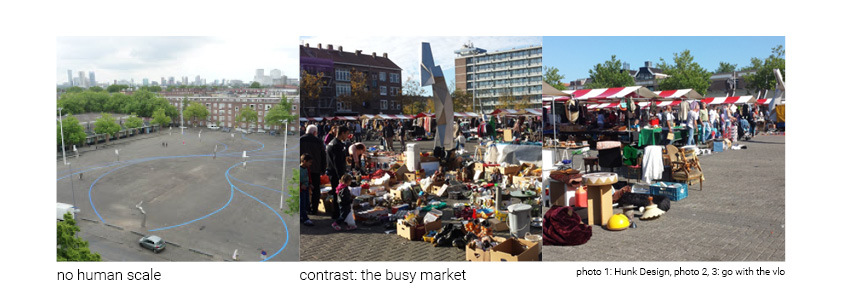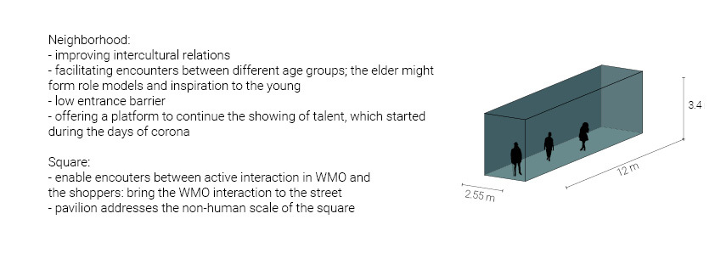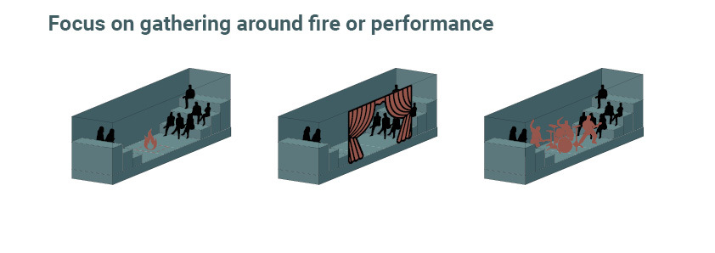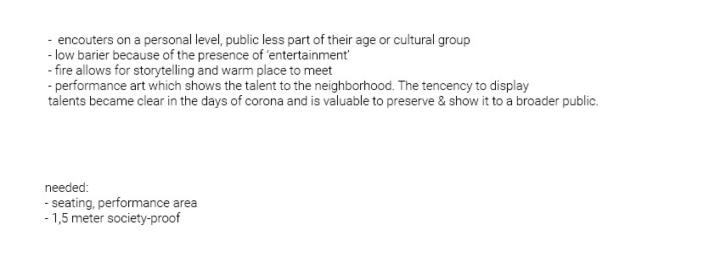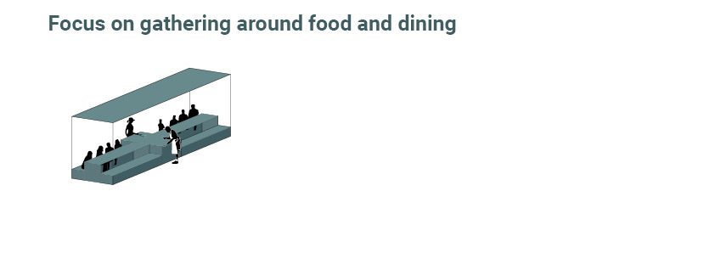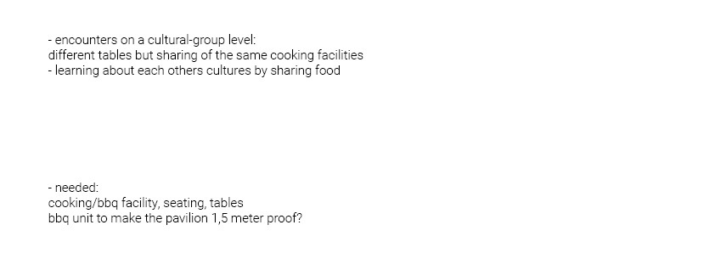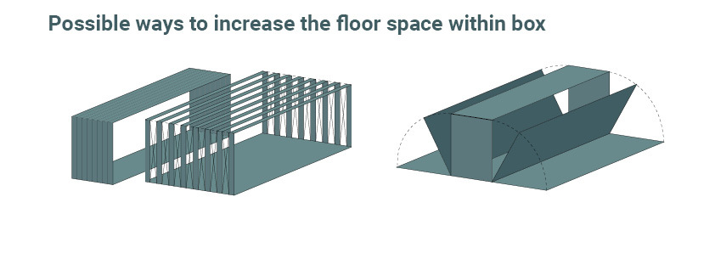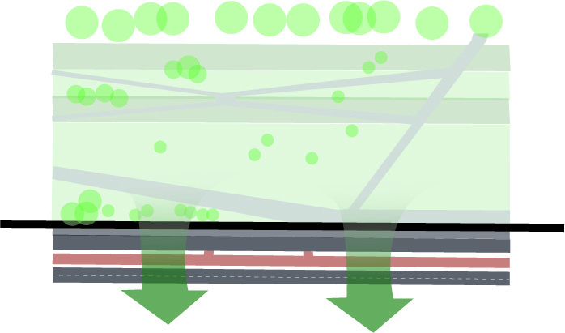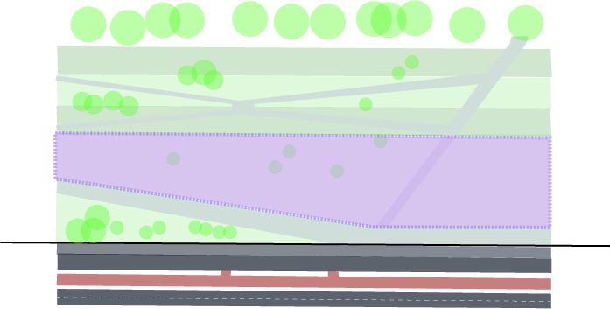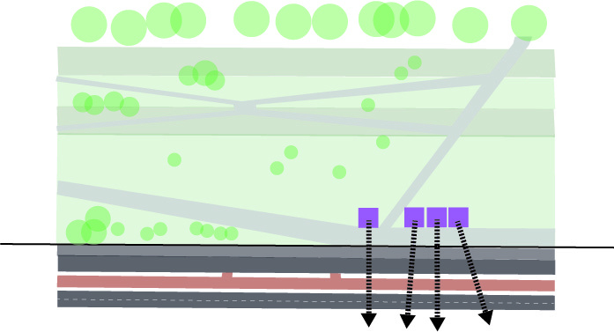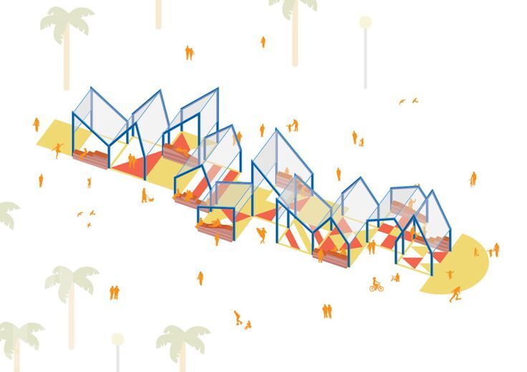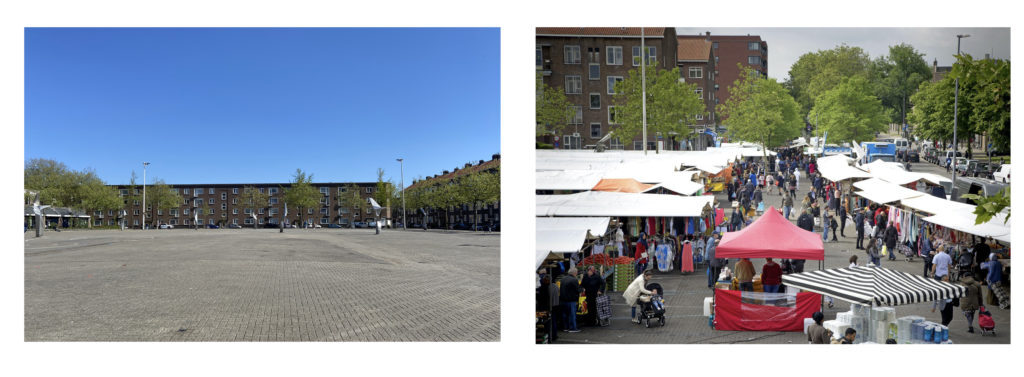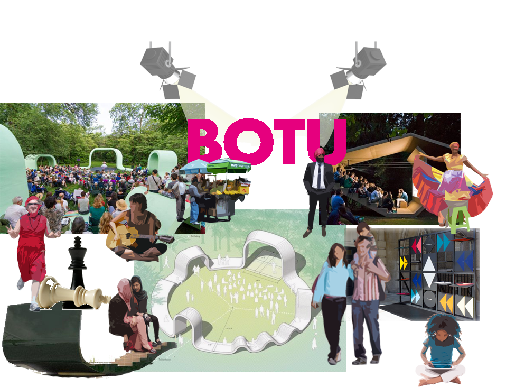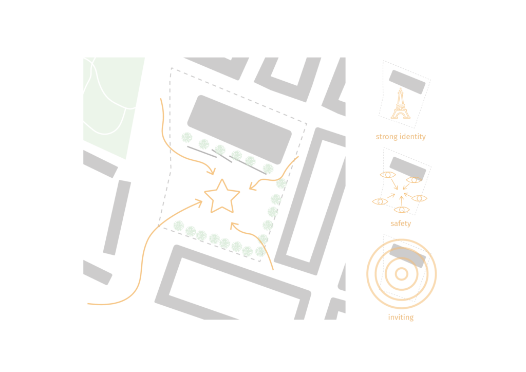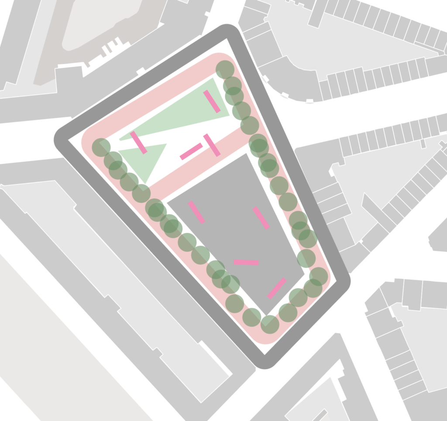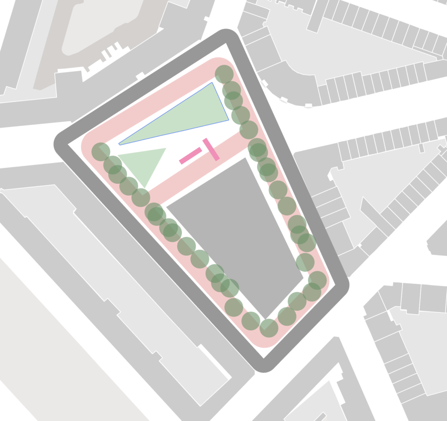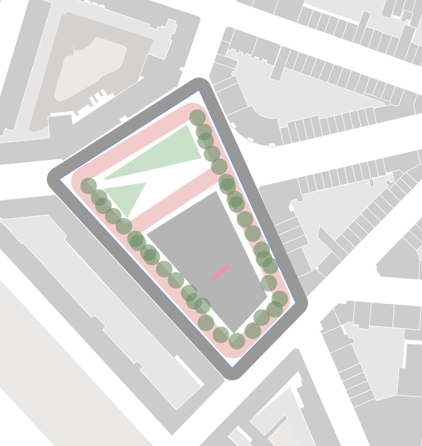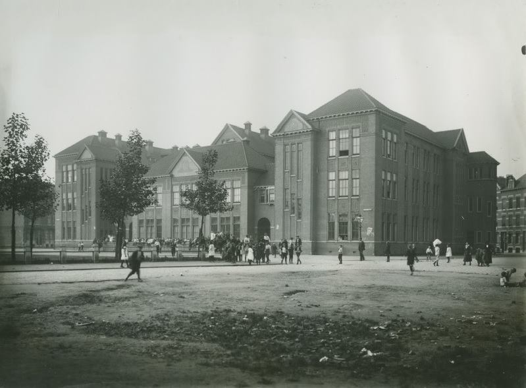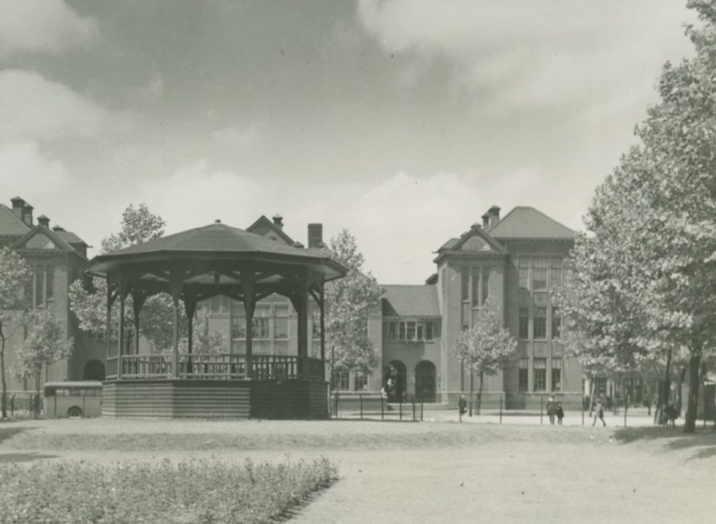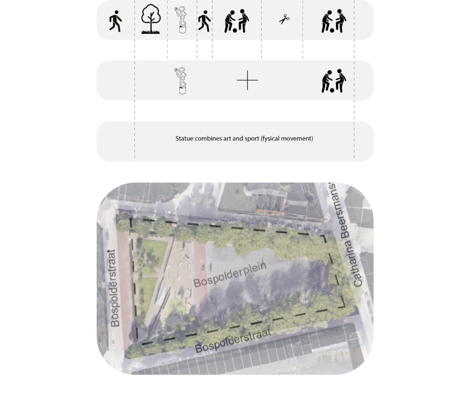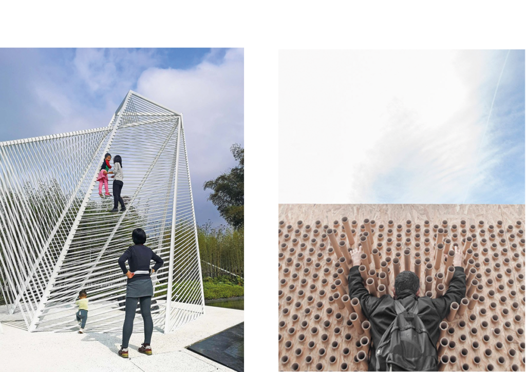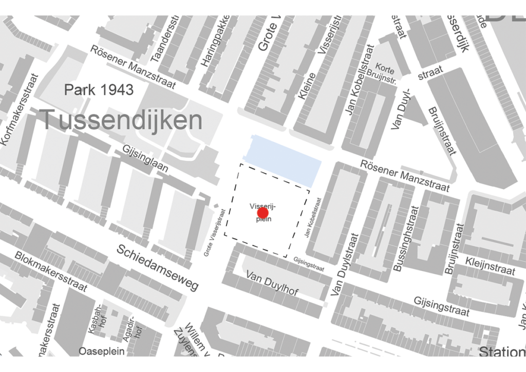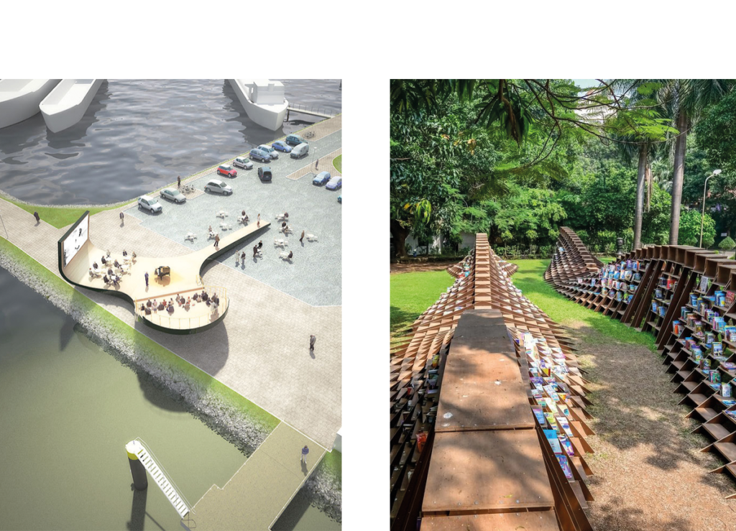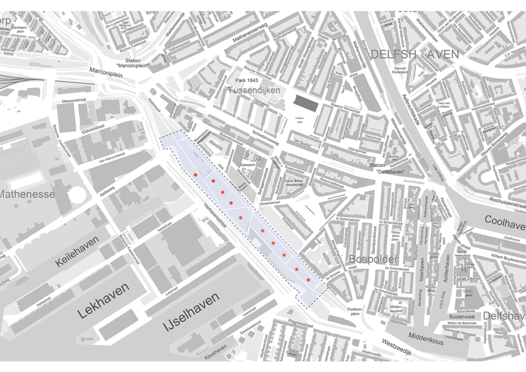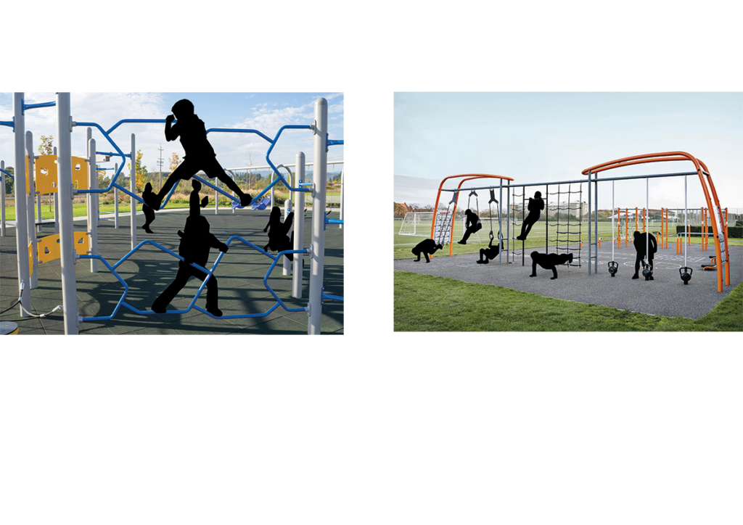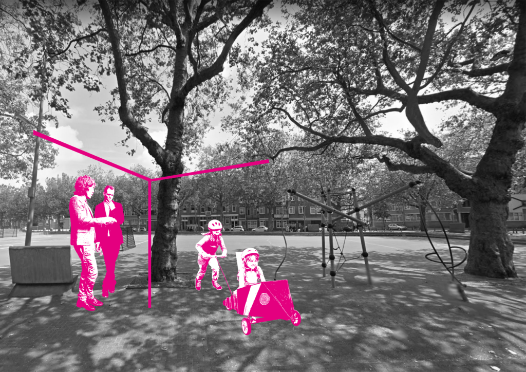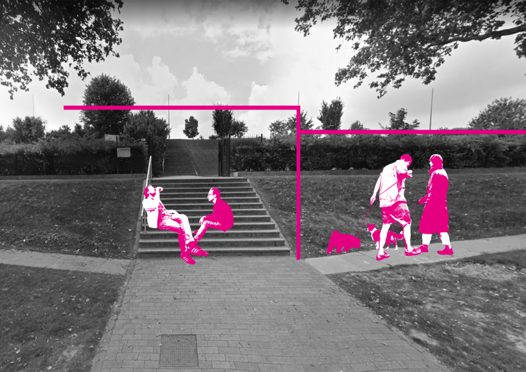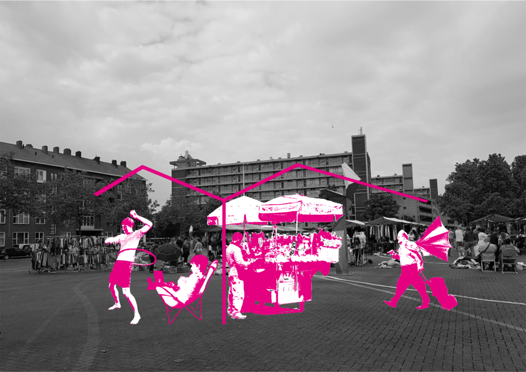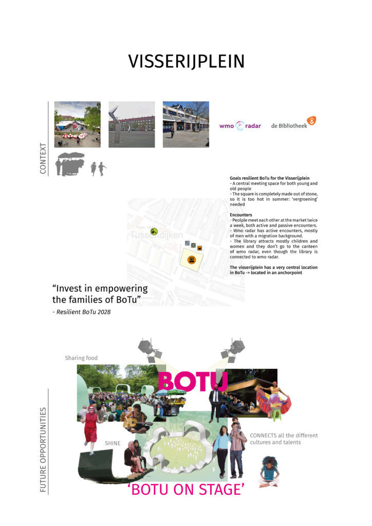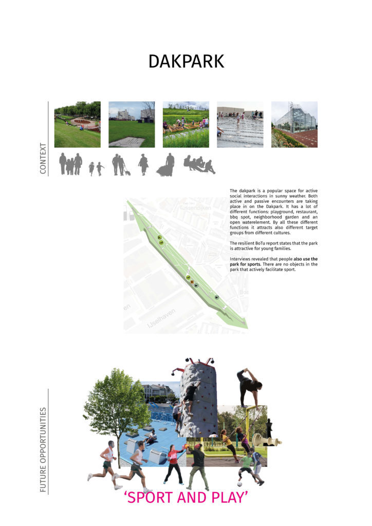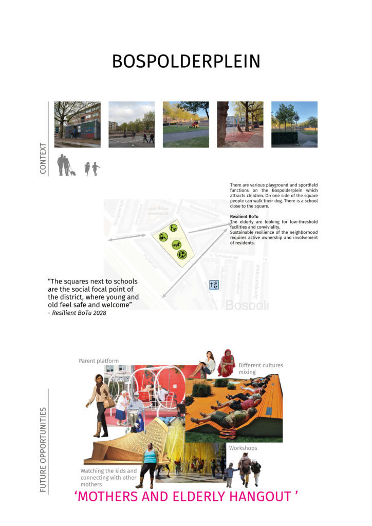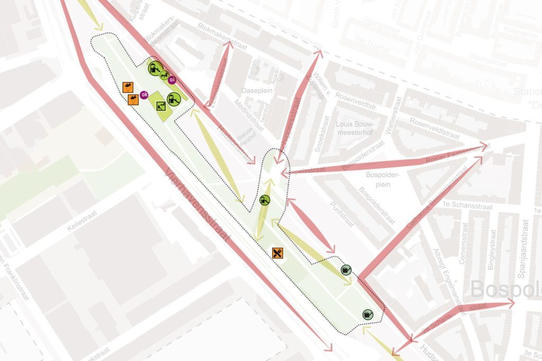
Anchor Points of Dakpark
Dakpark has various social spaces and facilities: playground, benches, fountain square, restaurant and urban gardens. It is visible how most access points are facing Bospolder or at the two ends of the park. If you are already in the park, there is only one point to go down to the shopping street: the stairs in the middle part.
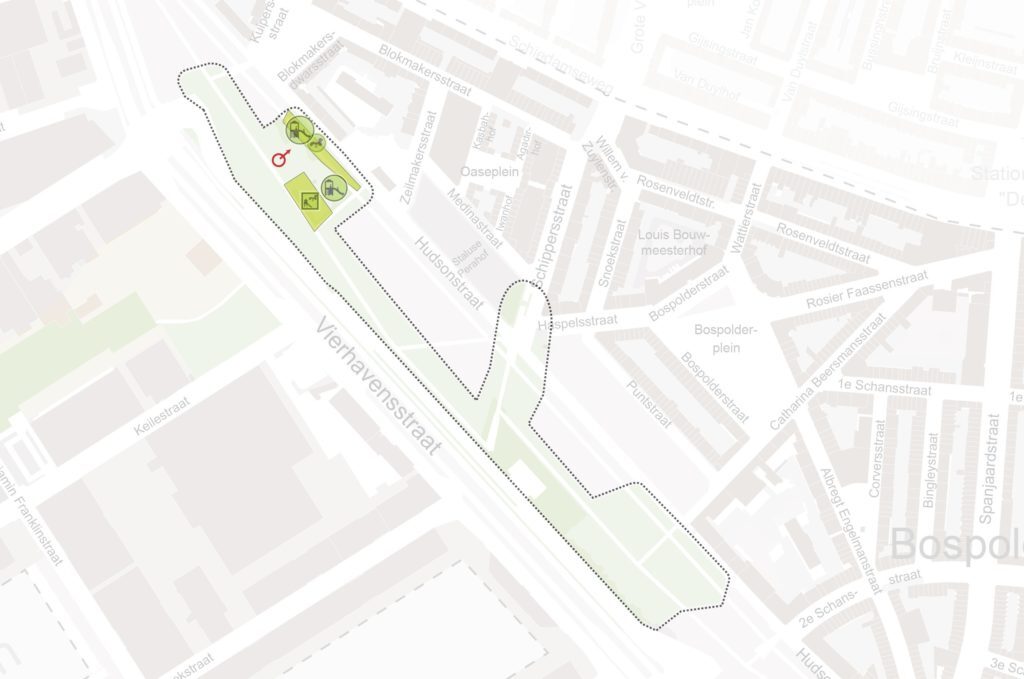
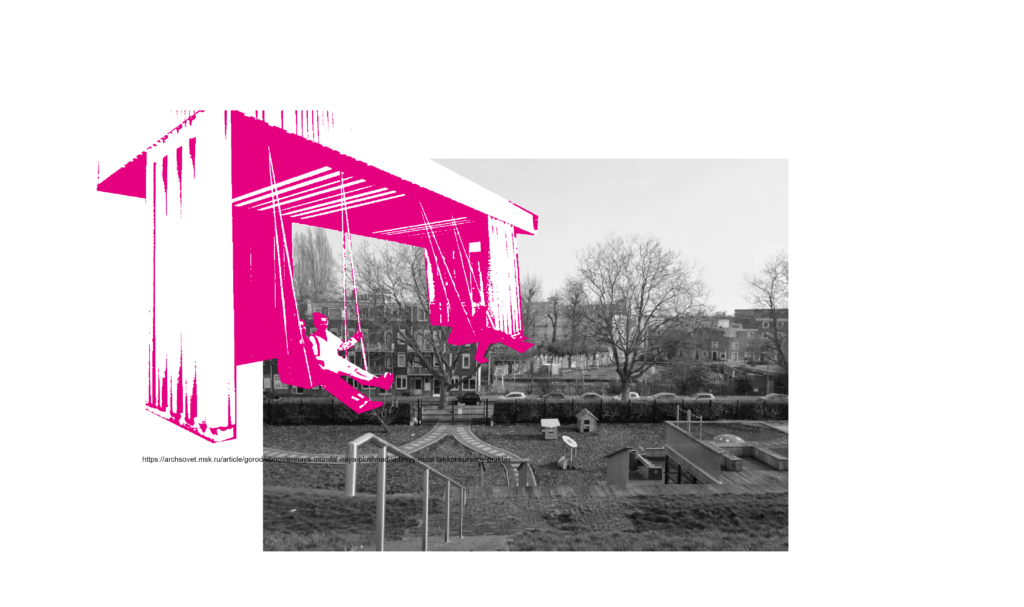
Active point 1: placid / passive encounters: chatting & viewing
According to the manager, the playground on the north side of Dakpark is a popular place, a lot of parents send their children here intently because they think it is unique. However, the open time is limited since the children are only allowed when they have parents or volunteer watched. If there was an installation on the top of the park facing the playground, the parents can chat with each other in a relaxing way while watching their kids, and foster other passive encounters. And the installation could also be a fun place for the children
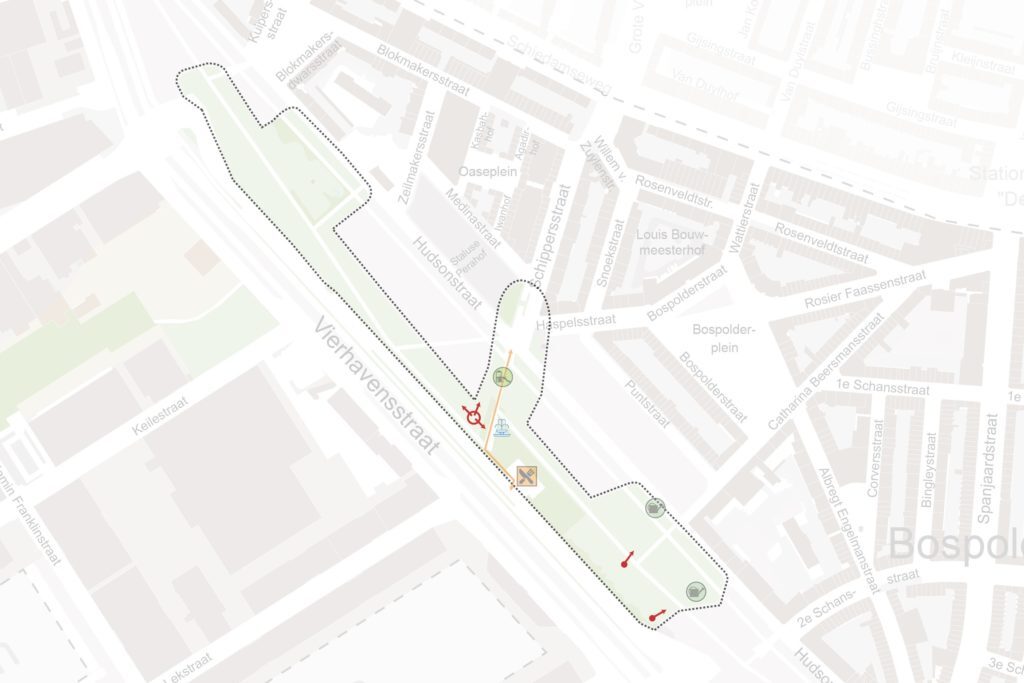
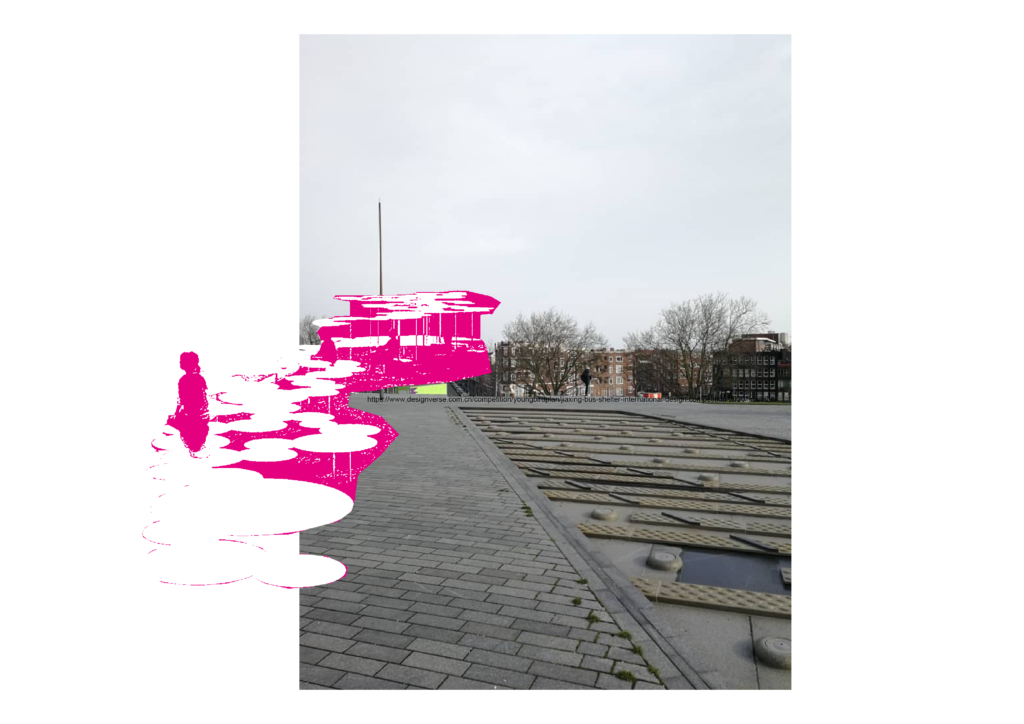
Active point 2: dynamic / active encounters: sports & reaction
As there is only one stair which is in the middle on the Dakpark that connects the park and the shopping street, the space around the stair is an essential anchor point with multiple functions facilities. It could be the community centre with multiple functions and has a large ranged target group. It should be the most dynamic space in the park, with sports and reaction facilities that attract people to come and willing to spend more time
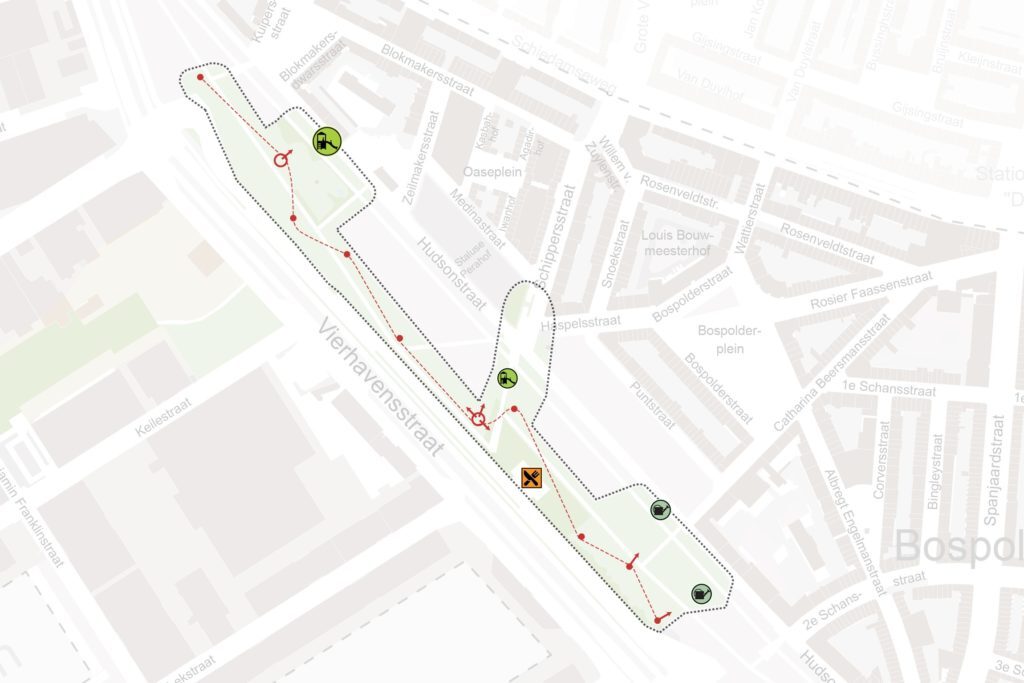
connection route
As the large space of Dakpark, it is necessary to connect the active points together, and also add sub-points with the same elements to orient people go along the park, move from one point to the other. The sub-points can be patter on the ground that identified the ground’s characteristic or oriented-viewing stand facing to the urban gardens.
